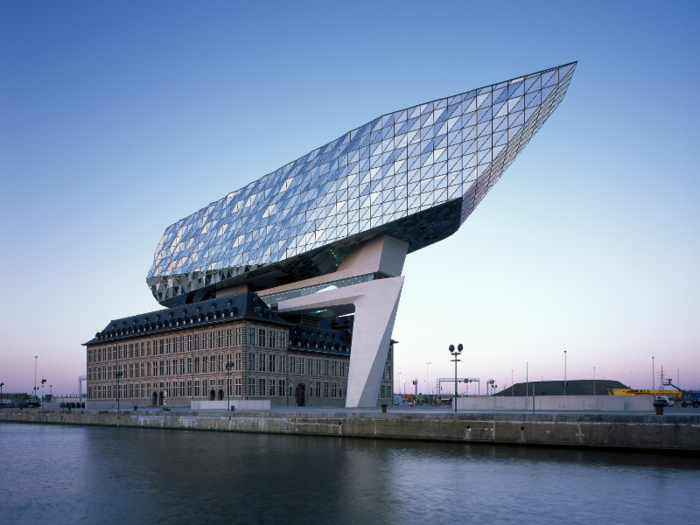
Architect: Zaha Hadid

Architect: Zaha Hadid

Architect: Equator Stockholm

Architect: Equator Stockholm

Architect: KSM Architecture

Architect: KSM Architecture

Architect: Sanctuary Architects and Designers

Architect: Sanctuary Architects and Designers

Architect: Shane Thompson Architects

Architect: Shane Thompson Architects

Architect: Ultra Architects

Architect: Ultra Architects

Architect: H.K.W Architects Associate

Architect: H.K.W Architects Associate

Architect: Batlle i Roig Arquitectura

Architect: Batlle i Roig Arquitectura

Architect: Promontorio

Architect: Promontorio

Architect: Minggu Design

Architect: Minggu Design

Architect: Studio Guilherme Torres

Architect: Studio Guilherme Torres
 I spent 2 weeks in India. A highlight was visiting a small mountain town so beautiful it didn't seem real.
I spent 2 weeks in India. A highlight was visiting a small mountain town so beautiful it didn't seem real.  I quit McKinsey after 1.5 years. I was making over $200k but my mental health was shattered.
I quit McKinsey after 1.5 years. I was making over $200k but my mental health was shattered. Some Tesla factory workers realized they were laid off when security scanned their badges and sent them back on shuttles, sources say
Some Tesla factory workers realized they were laid off when security scanned their badges and sent them back on shuttles, sources say Essential tips for effortlessly renewing your bike insurance policy in 2024
Essential tips for effortlessly renewing your bike insurance policy in 2024
 Indian Railways to break record with 9,111 trips to meet travel demand this summer, nearly 3,000 more than in 2023
Indian Railways to break record with 9,111 trips to meet travel demand this summer, nearly 3,000 more than in 2023
 India's exports to China, UAE, Russia, Singapore rose in 2023-24
India's exports to China, UAE, Russia, Singapore rose in 2023-24

Copyright © 2024. Times Internet Limited. All rights reserved.For reprint rights. Times Syndication Service.