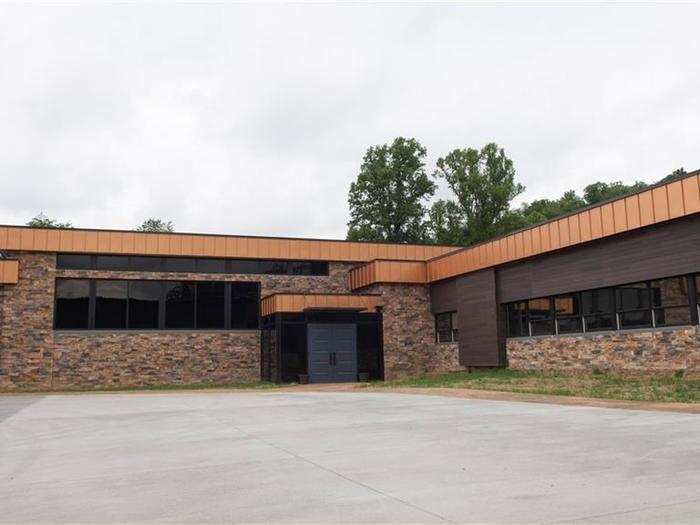
This elementary school was turned into a mansion.Courtesy of Lisa Brennan

Perry Elementary School opened in 1965, and it's unclear when it was officially closed. According to the New York Post, the school was left abandoned before it was turned into a single-family home.

The previous owners nicknamed the 11-acre property "The School House" and painted the words in the entrance way.

The massive living room has a modern fireplace and an adjacent kitchenette for entertaining.

According to the Realtor.com listing, this kitchen is award-winning. It has two islands and a large pantry for storage.

The master bedroom measures 23 feet by 27 feet.

In all, the house has three full bathrooms and one half bath.

Each of the bedrooms has an en-suite bathroom, and the New York Post says one of the bathrooms has the original urinals from the building's previous life.

"While modern, some original aspects were preserved to make this a truly a one-of-a-kind home," the Realtor.com listing reads.

The fitness room has enough space for free weights and a few pieces of exercise equipment.

While the home seems to be designed for a family, the Zillow listing says the building can be repurposed in a number of ways.
"Can be used as a rehab facility, personal care home, assisted living home, medical/outpatient clinic, foster care facility, executive retreat, or any other professional use," the listing reads.

On the property, there is a 50-foot-by-50-foot bay garage and an additional warehouse for storage that measures a whopping 60 feet by 160 feet.
 Stock markets stage strong rebound after 4 days of slump; Sensex rallies 599 pts
Stock markets stage strong rebound after 4 days of slump; Sensex rallies 599 pts
 Sustainable Transportation Alternatives
Sustainable Transportation Alternatives
 10 Foods you should avoid eating when in stress
10 Foods you should avoid eating when in stress

Copyright © 2024. Times Internet Limited. All rights reserved.For reprint rights. Times Syndication Service.