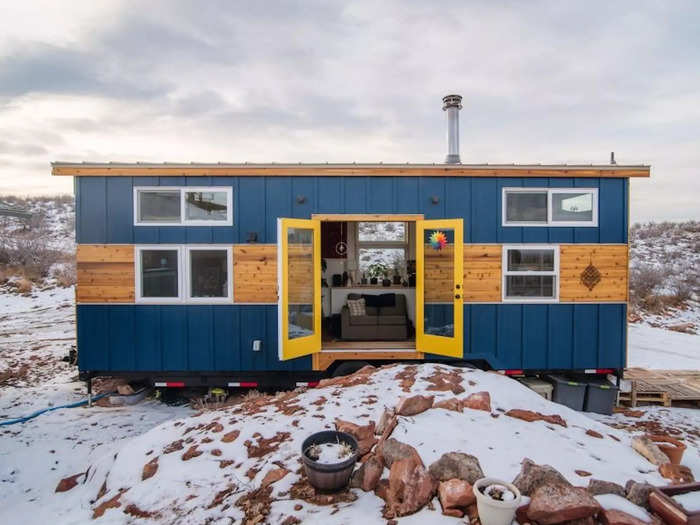
The exterior of a Mitchcraft Tiny Home built for Carrie and Dan.Courtesy of Mitchcraft Tiny Homes

It takes them about four months to build a house.
Mitch Holmes founded the company after he built his own tiny home. He had previously worked in cabinetmaking, finish carpentry, and residential construction.
Holmes and his team have designed and built over 70 tiny homes in their Fort Collins, Colorado, shop. They're then trucked off to people around the US.


The unit has two lofts that are around 80 square feet each. The owners of this house use one as a bedroom and the other as a music room.

Mitchcraft added details specifically catered to the owners. The shelves under the stairs were designed for their record collection while ledges throughout the home made space for their many plants.
The home has laminate floor with finished pine tongue and groove ceilings, according to Beaudet.

"Storage and functionality are a big thing in our custom designs," Beaudet said. "A lot of times you look at other tiny homes and go 'Where do I put my stuff?'"
"We're always thinking about that, asking 'How do we make this comfortable?'"



The walls throughout the tiny home are finished plywood with four inches of insulation.


This space doubles as an office, with a butcher block desk.

The sink bowl is an added element that the owners found on Etsy, Beaudet said.


She loves to cook and wanted enough space for all of her appliances, Beaudet said.
The granite countertops wrap around into a dining peninsula on the far side of the kitchen.



The primary sleeping loft has a skylight and a mirrored wardrobe.

Mitchcraft has designed homes for people from across Colorado as well as folks in Hawaii, California, Arizona, Massachusetts, Maine, North Carolina, and Oregon.

The small balcony leads to a sleeping loft.




A sliding barn door separates the living space from the bedroom.
 I spent 2 weeks in India. A highlight was visiting a small mountain town so beautiful it didn't seem real.
I spent 2 weeks in India. A highlight was visiting a small mountain town so beautiful it didn't seem real.  I quit McKinsey after 1.5 years. I was making over $200k but my mental health was shattered.
I quit McKinsey after 1.5 years. I was making over $200k but my mental health was shattered. Some Tesla factory workers realized they were laid off when security scanned their badges and sent them back on shuttles, sources say
Some Tesla factory workers realized they were laid off when security scanned their badges and sent them back on shuttles, sources say Why are so many elite coaches moving to Western countries?
Why are so many elite coaches moving to Western countries?
 Global GDP to face a 19% decline by 2050 due to climate change, study projects
Global GDP to face a 19% decline by 2050 due to climate change, study projects
 5 things to keep in mind before taking a personal loan
5 things to keep in mind before taking a personal loan

Copyright © 2024. Times Internet Limited. All rights reserved.For reprint rights. Times Syndication Service.