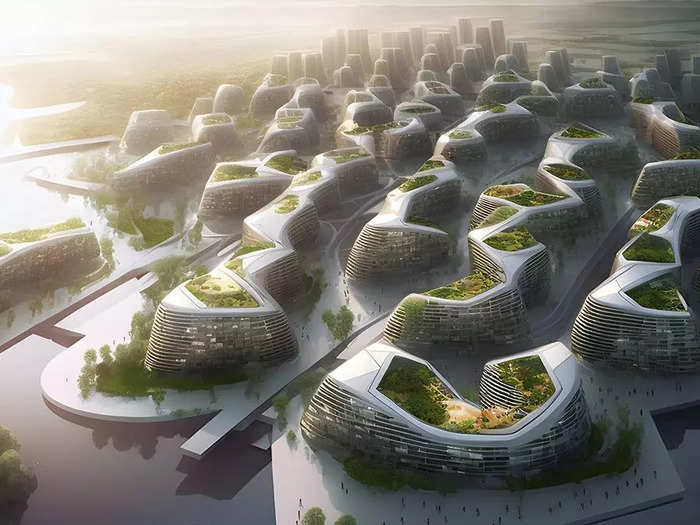
A rendering of "Floating City"Courtesy of Luca Curci Architects + Tim Fu Design




According to the World Economic Forum, cities are responsible for generating approximately two-thirds of all greenhouse gas emissions, which are the leading driver of climate change.
In turn, scientists exepct sea levels to continue rising as a warming climate causes icebergs to melt. The Intergovernmental Panel on Climate Change at the United Nations estimates that sea levels could rise 6.5 feet by 2100 and up to 16 feet by 2150. That rise could wash out many coastal cities across the globe, the IPCC said.







 I spent $2,000 for 7 nights in a 179-square-foot room on one of the world's largest cruise ships. Take a look inside my cabin.
I spent $2,000 for 7 nights in a 179-square-foot room on one of the world's largest cruise ships. Take a look inside my cabin. Saudi Arabia wants China to help fund its struggling $500 billion Neom megaproject. Investors may not be too excited.
Saudi Arabia wants China to help fund its struggling $500 billion Neom megaproject. Investors may not be too excited. Colon cancer rates are rising in young people. If you have two symptoms you should get a colonoscopy, a GI oncologist says.
Colon cancer rates are rising in young people. If you have two symptoms you should get a colonoscopy, a GI oncologist says. Hyundai plans to scale up production capacity, introduce more EVs in India
Hyundai plans to scale up production capacity, introduce more EVs in India
 FSSAI in process of collecting pan-India samples of Nestle's Cerelac baby cereals: CEO
FSSAI in process of collecting pan-India samples of Nestle's Cerelac baby cereals: CEO
 Narcissistic top management leads to poor employee retention, shows research
Narcissistic top management leads to poor employee retention, shows research

Copyright © 2024. Times Internet Limited. All rights reserved.For reprint rights. Times Syndication Service.