I visited a historic 54-room Gilded Age mansion that belonged to one of America's richest families take a look inside
Talia Lakritz

- The Vanderbilt Mansion in Hyde Park, New York, was built by Frederick Vanderbilt in the 1890s.
- The 45,000-square-foot Gilded Age mansion is located on 153 acres of land in the Hudson Valley.
The Vanderbilt Mansion in Hyde Park, New York, was home to one of America's wealthiest families during the Gilded Age.
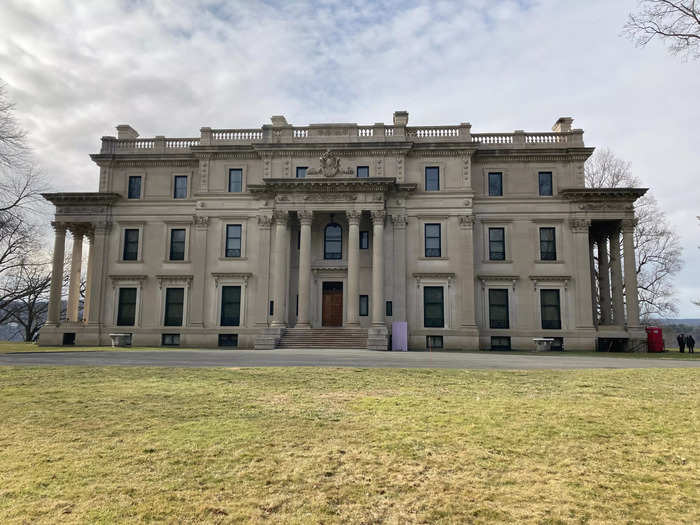
During the Gilded Age in the late 1800s, railroad tycoon Cornelius Vanderbilt was the richest man in America with a net worth of $100 million (around $200 billion today), more money than the US Treasury had at the time.
After Cornelius' death in 1937, his son William Vanderbilt took over the businesses and doubled his father's fortune. He died the wealthiest private individual in the world in 1885.
William's son Frederick Vanderbilt and his wife, Louise, purchased the 153-acre Hyde Park property in 1895. Construction on the mansion began in 1895 and was finished three years later. In total, the Vanderbilts spent $660,000 to build the home (more than $23 million in today's money) and $1.5 million (around $53 million today) to furnish it.
Today, the Vanderbilt Mansion is owned and operated by the National Park Service.
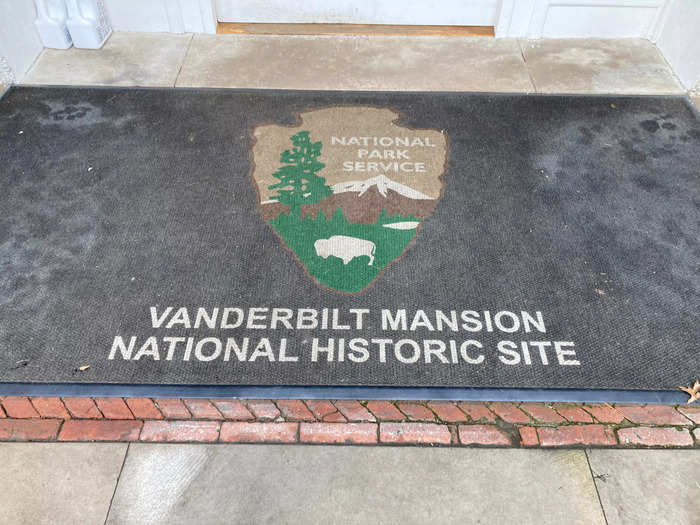
Frederick and Louise didn't have children. After Frederick's death in 1938, he left the house to Louise's niece, Margaret Van Alen. The Vanderbilts' neighbor in Hyde Park, President Franklin D. Roosevelt, then suggested preserving the estate by converting it into a national park.
The Vanderbilt Mansion opened to the public in 1940.
I bought my ticket for a tour at the Pavilion Visitor Center, which once served as a guest house.
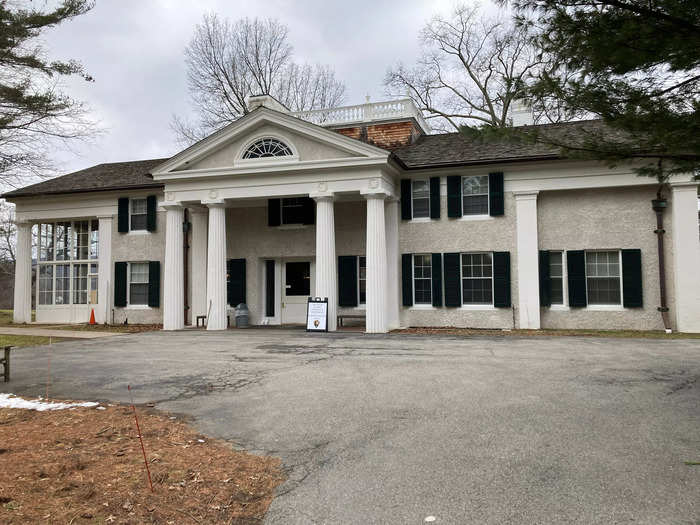
The only way to see the inside of the mansion is through a guided tour with a park ranger.
Tours cost $10 per person and are offered on Thursdays, Fridays, Saturdays, Sundays, and Mondays at 10 a.m., 12 p.m., 2 p.m. and 3 p.m.
The visitor center featured a Vanderbilt family tree and information about their other homes across the US.
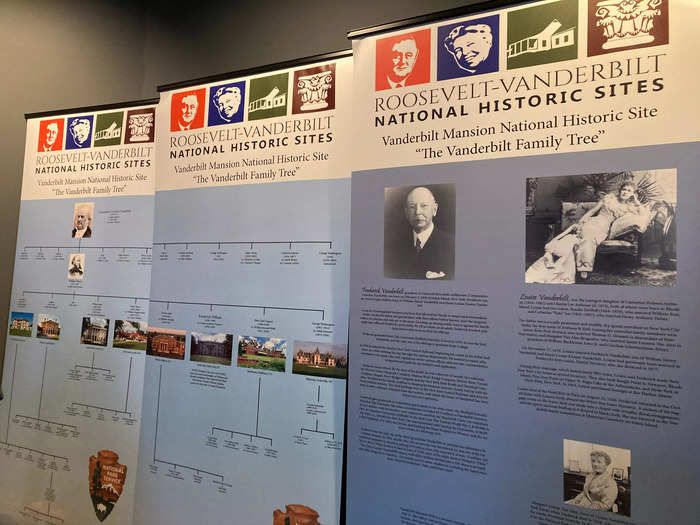
The Vanderbilts' largest home, the Biltmore Estate in Asheville, North Carolina, features 35 bedrooms, 43 bathrooms, and 65 fireplaces.
The Vanderbilt family also had homes in New York City, Rhode Island, and Massachusetts.
The tour began outside the Vanderbilt Mansion, where our park-ranger guide told us about the construction of the 45,000-square-foot home.
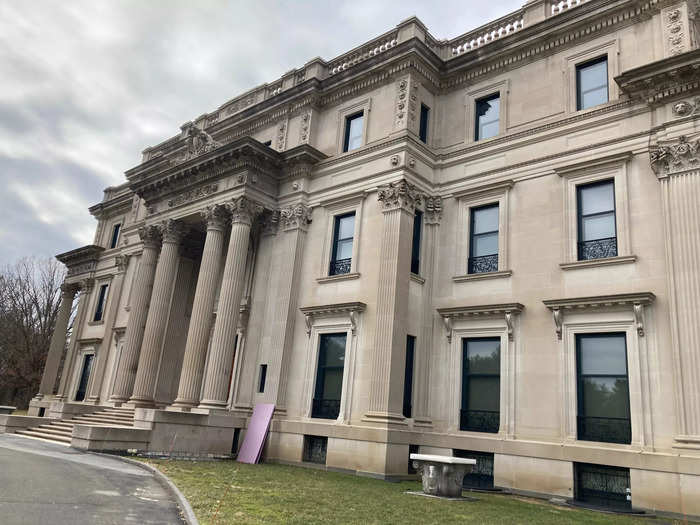
The building was designed by architects McKim, Mead & White and built by Norcross Brothers. The exterior is made of Indiana limestone.
The Vanderbilts used the home as a seasonal escape in the spring and fall. It has six floors and a total of 54 rooms.
We then walked through the front door into an opulent entrance hall.
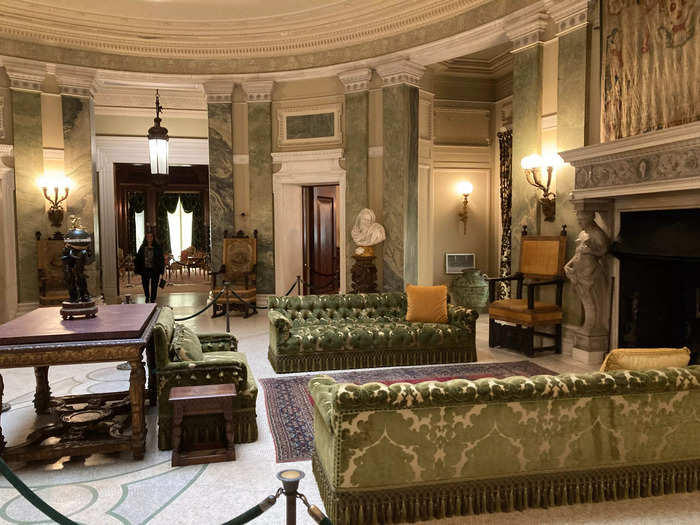
The oval-shaped entrance hall was furnished with green marble imported from Italy.
The space was full of decorative tapestries, sculptures, and other artifacts.
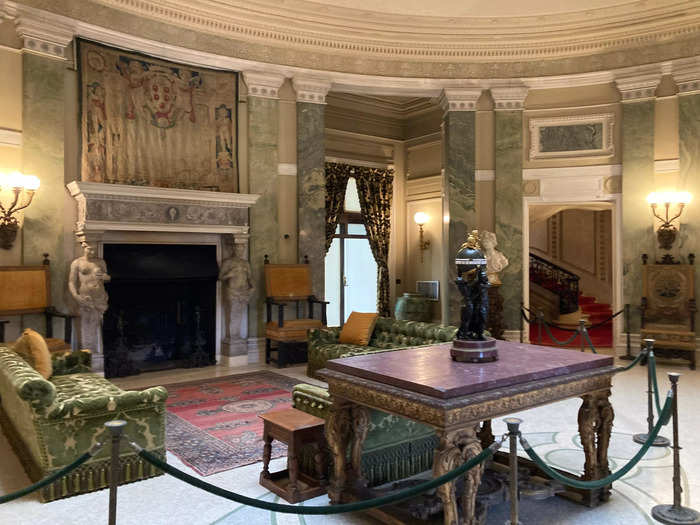
Unlike most residences at the time, the mansion had running water and electricity.
Frederick used his office to manage the affairs of the Hyde Park estate.
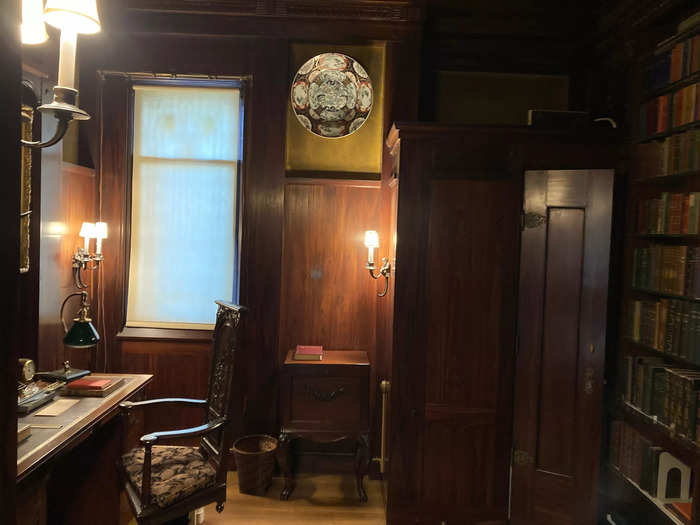
The office contained a private bathroom that led into his den.
Frederick's den functioned as his private leisure space.
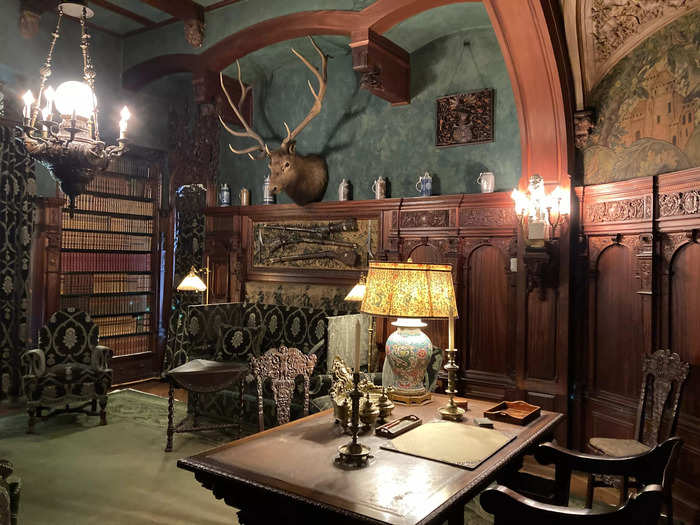
The den included a small library of books and a moose head mounted to the wall.
The dining room sat 18 people, which is believed to be the largest gathering the Vanderbilts hosted at Hyde Park.
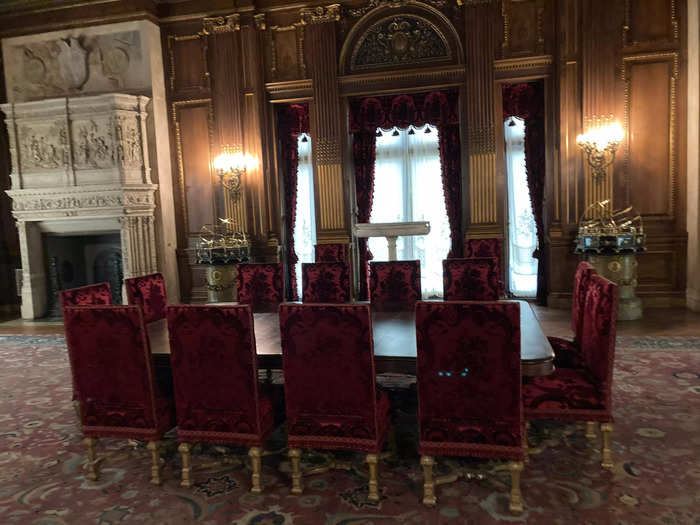
The Vanderbilts hosted their first housewarming dinner party in May 1899, and only entertained about once per season.
It also features a 400-year-old Persian carpet, one of the largest known Islamic carpets in the world.
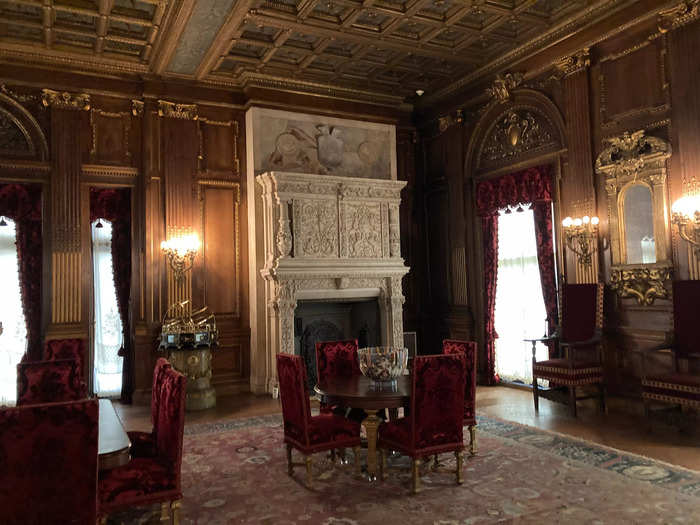
The carpet measures about 20 by 40 feet.
After dinner parties, guests would enjoy coffee and games of charades in the formal living room.
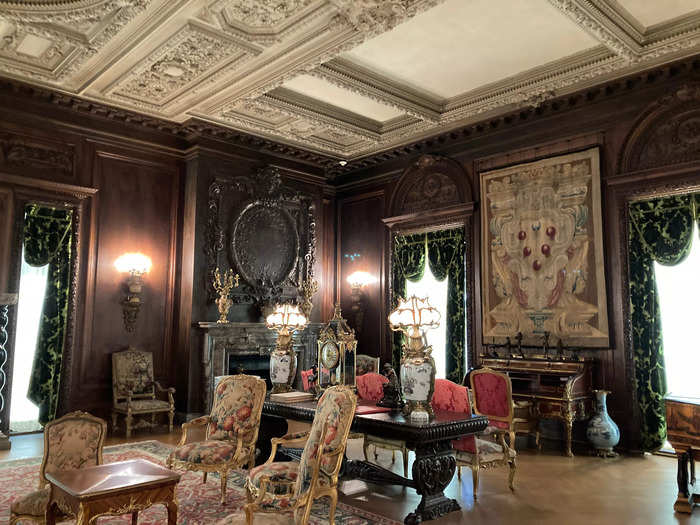
Decorated with antique Renaissance furniture, the living room featured Circassian walnut panels on the walls.
The ground floor also included an 18th-century-style French salon where Louise would occasionally have tea with guests or spend time alone.
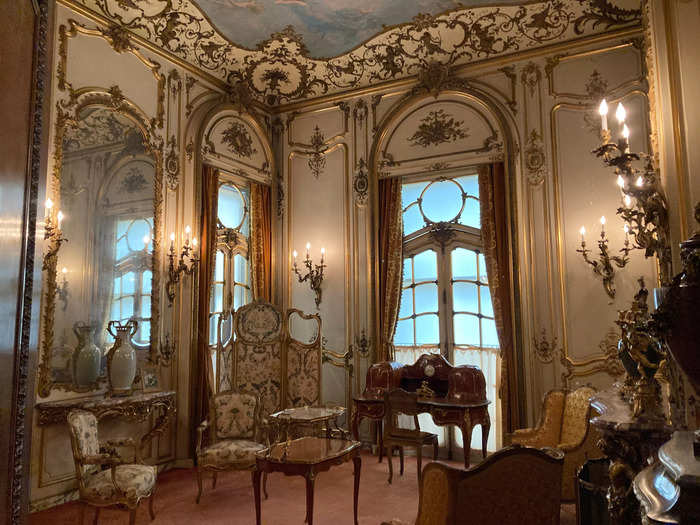
Frederick and Louise had a permanent residence in Paris, which inspired the Louis XIV-style decor.
Vanderbilt butler Alfred Martin told the National Park Service that when the door to the salon was closed, "that was a sure indication that Mrs. Vanderbilt did not want to be disturbed."
A grand staircase led to the second floor.
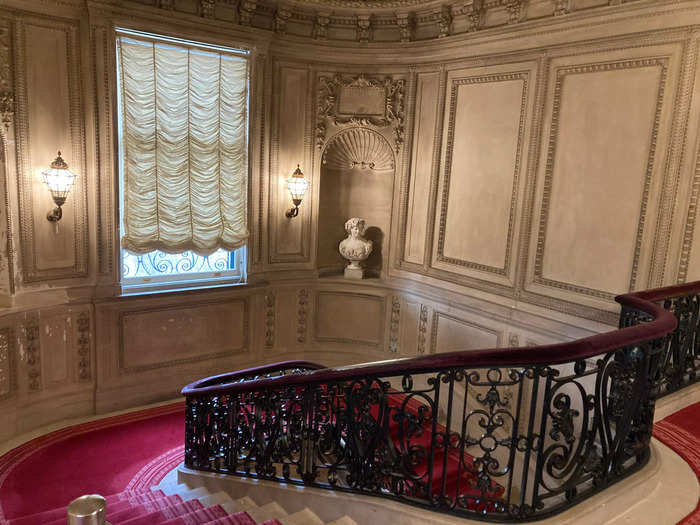
The railing of the staircase was coated in velvet to make even climbing the stairs a comfortable, luxurious experience.
An octagon-shaped balcony overlooked the entrance hall, with a similarly shaped skylight above.
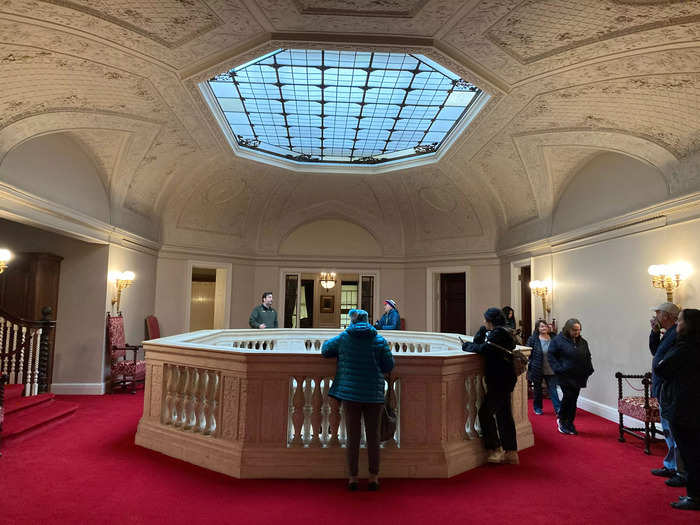
The second floor housed Frederick and Louise's bedrooms, as well as her dressing room and several guest rooms.
In the winter months, when the Vanderbilts spent time in their New York City townhouse, the home's furniture was covered with linens.
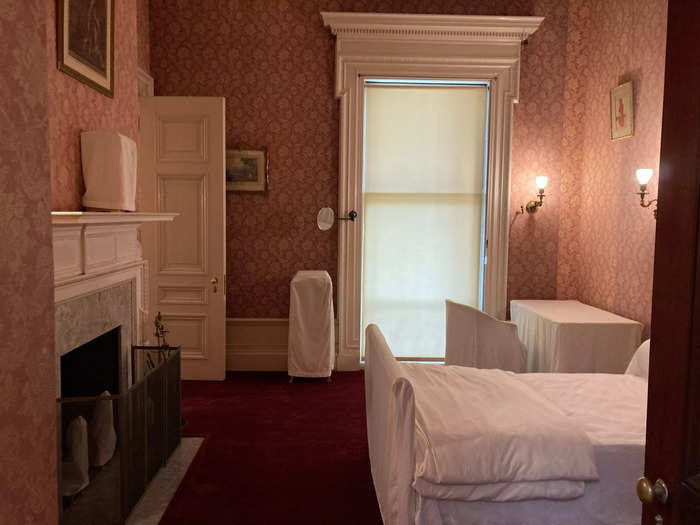
When I visited in January, the guest bedrooms were staged to appear the way they would have at that time of year. It took servants weeks to cover and uncover every item in the home with custom-made sheets.
Louise's bed was surrounded by a railing, as was often the case in royal bedchambers in Europe during the 17th and 18th centuries.
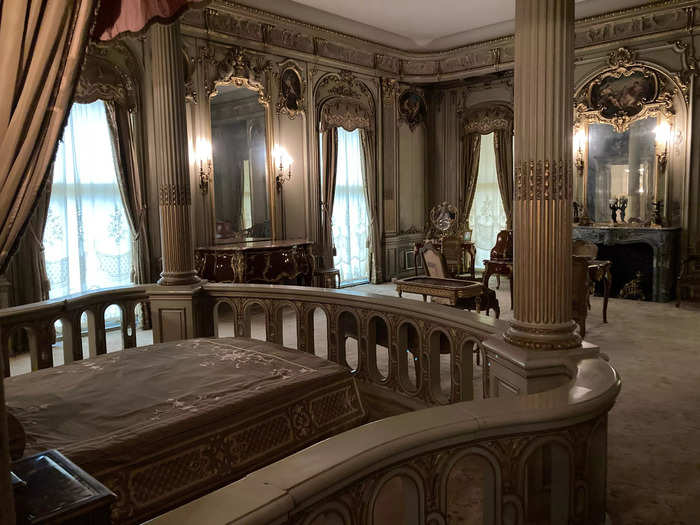
In European palaces, railings around royal beds were utilized during daily ceremonies when a monarch woke up or during royal births. In Louise's bedroom, the railing was merely a decorative homage to the French architecture she loved.
Her room connected to Frederick's through an adjoining door. Frederick's room was closed for restoration when I visited.
We concluded the tour in the basement, where servants would prepare the Vanderbilts' meals in the kitchen.
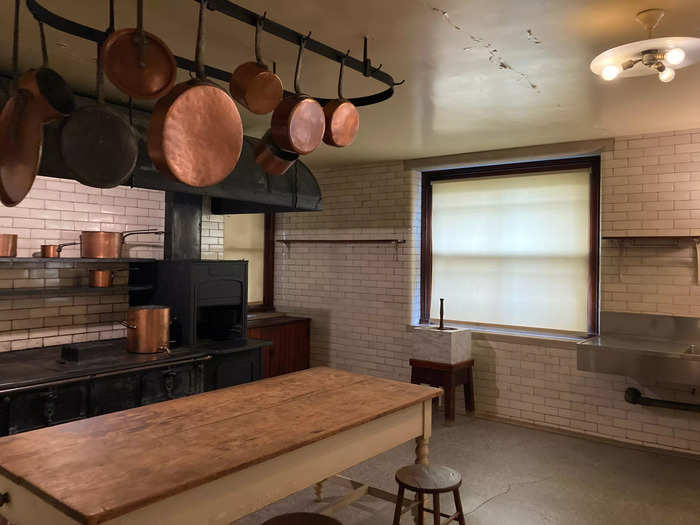
The basement is also where servants stored the estate's wine and spirits, did laundry, and brought food up to the ground floor through a dumbwaiter.
The mansion employed 18 servants total.
Stepping out onto the grounds of the mansion, I could see why the Vanderbilts relished their seasonal country home.
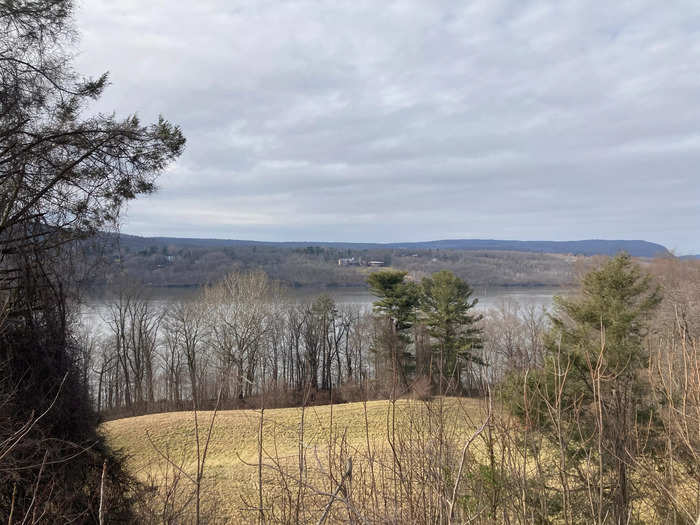
The mansion is situated on 153 acres of land in the scenic Hudson Valley.
As our tour guide put it, "It's like they get to live in a beautiful landscape painting whenever they wish."
Popular Right Now
Advertisement