- Home
- life
- Real Estate
- Inside this house-flipping family's amazing $17 million Manhattan home
Inside this house-flipping family's amazing $17 million Manhattan home
The Novogratz tell TI that they bought the 400 West property back in 2008. Here's what the space originally looked like before its dramatic transformation. It's the small red one on the left.

And here's what it looks like today, lit up at night and visible from the West Side Highway. By 2009, Cortney and Robert were virtually finished with the home and started shopping around for a buyer with a $25 million price tag.
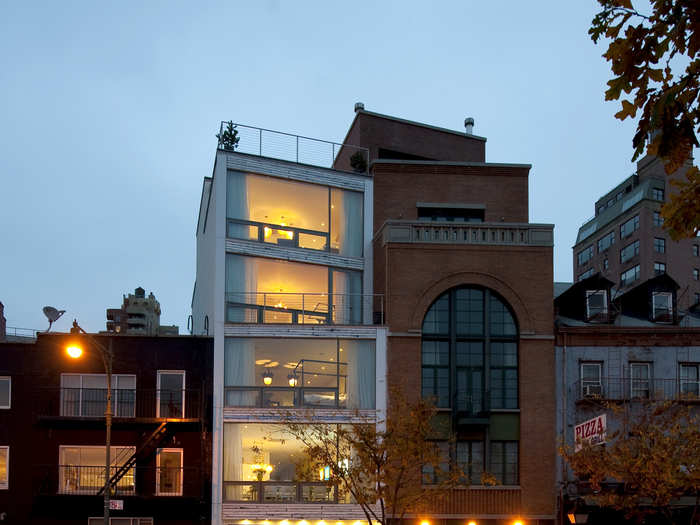
Though it's been on sale since 2009, the home still has not found a buyer. The price was brought down to $17.45 million before it was listed as a $70,000/month rental.
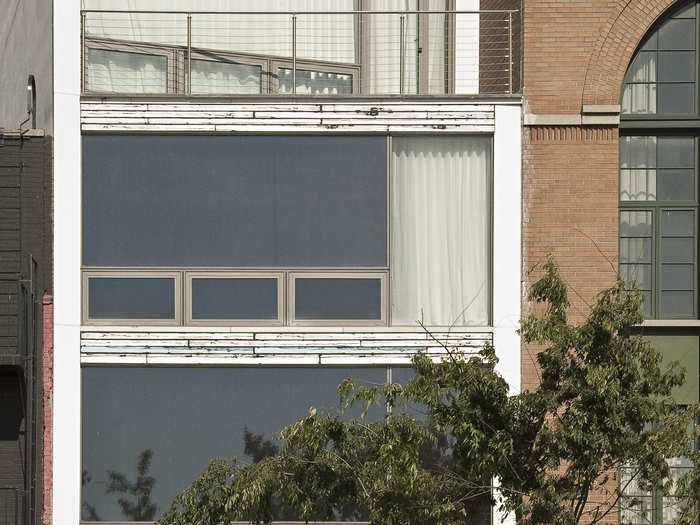
But before guests — or potential buyers — even enter the property, the entrance and two-car garage door already gives a sense of the Novogratzes' colorful personalities and decorating style.
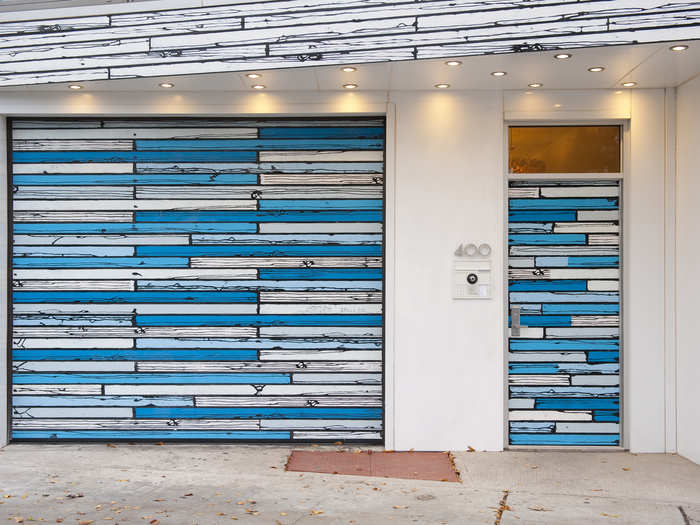
The home has five floors, not including the rooftop terrace. If you don't feel like climbing all these stairs, the Novogratz did install an 8-person elevator (just short of their 9-person family).
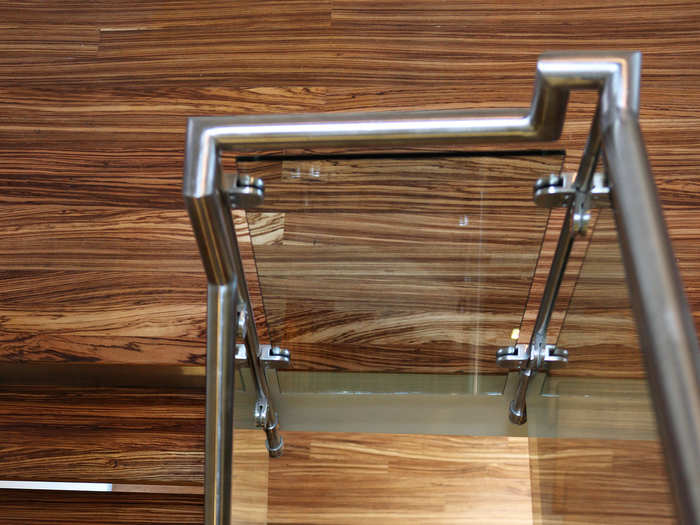
The living room is one of the most well-known rooms in the townhouse thanks to its prominence on Bravo’s show "9 By Design" that aired in 2010.
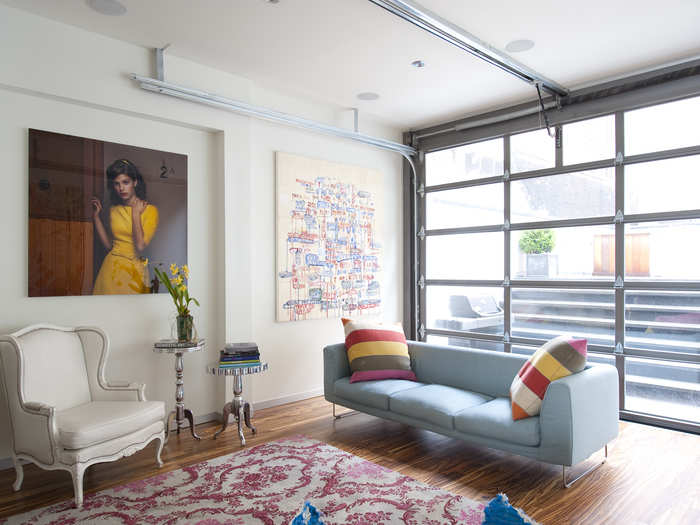
The coolest part of the room is that the floor-to-ceiling windows are actually a moveable garage door that opens out onto the home's garden area.
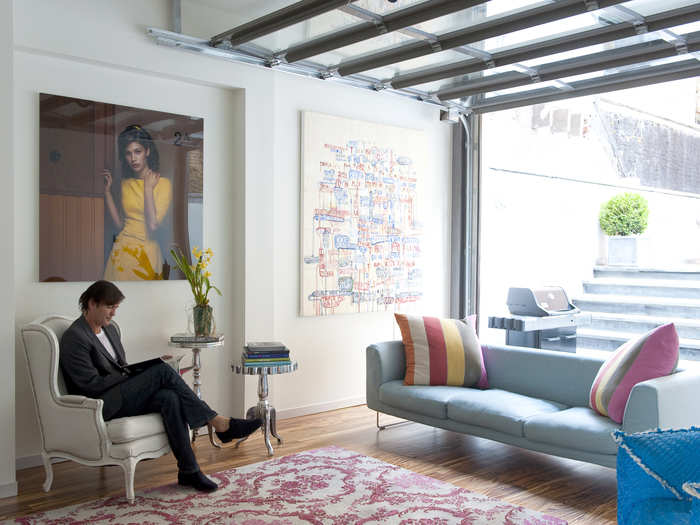
This shot really lets you see the garden in its full glory. You'll also notice that the room is constantly evolving with different pieces of furniture and accents — even with myriad design projects all over the world to tend to, the Novogratz are never quite done decorating.
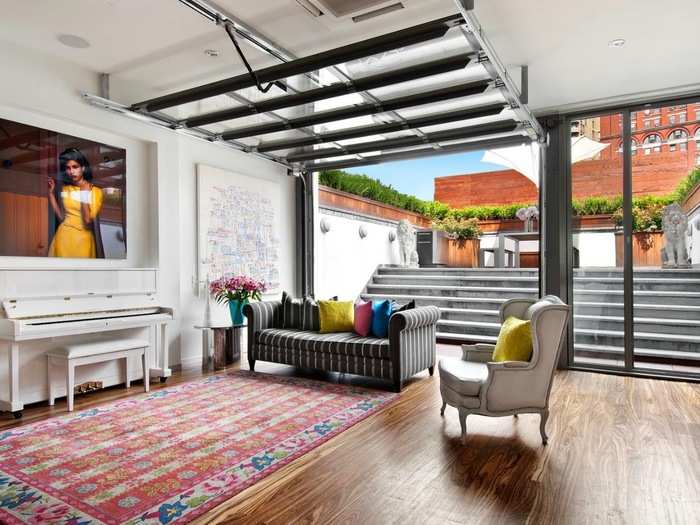
Another space viewers will recognize is the Novogratz kitchen with the large central dining table and white chairs.
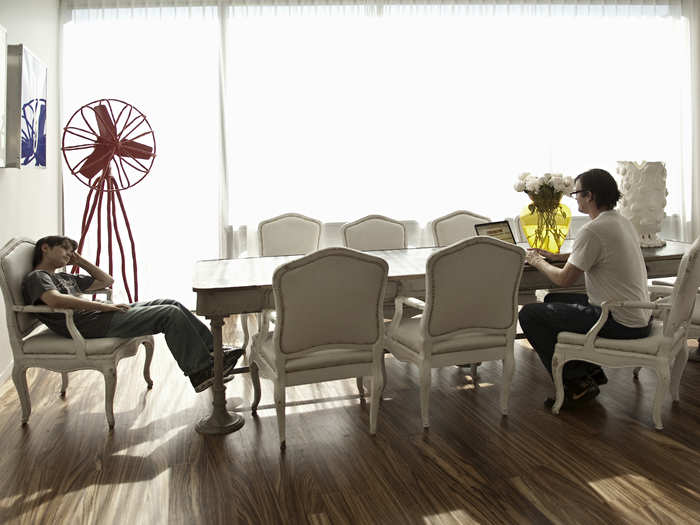
The "family" artwork is also very on brand.
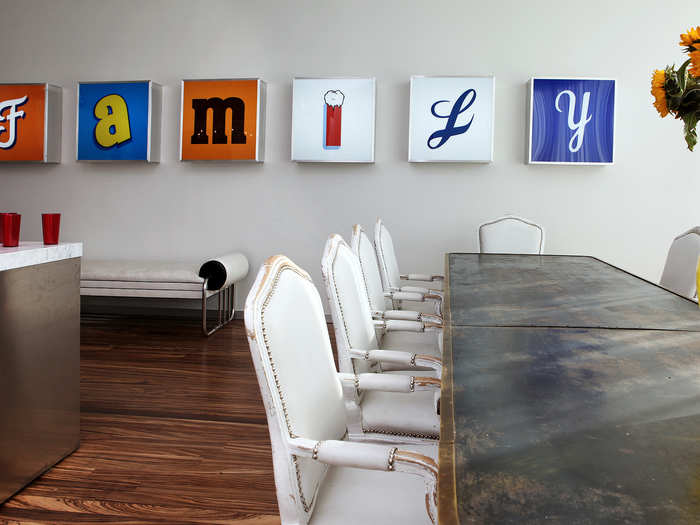
Even their chandelier and cooking space echoes the Novogratzes' colorful aesthetic.
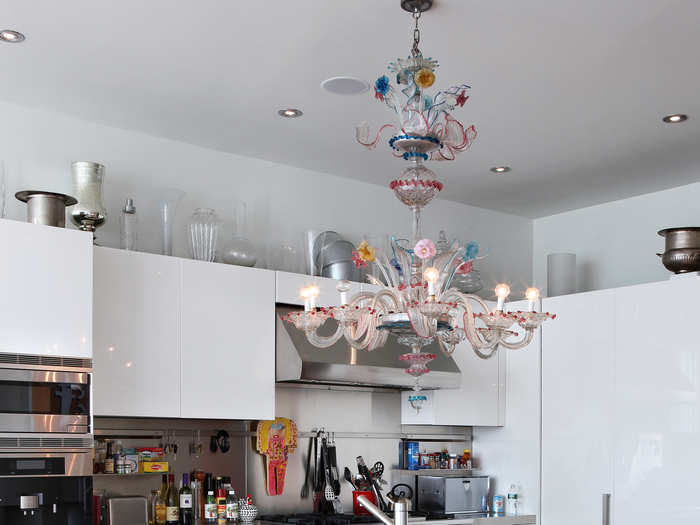
The townhouse has an indoor basketball court for the couple's son Wolfgang, who wants to be a basketball star. There's also a treadmill and stationary bike for other family members, plus the space can convert into a screening room with a projector.
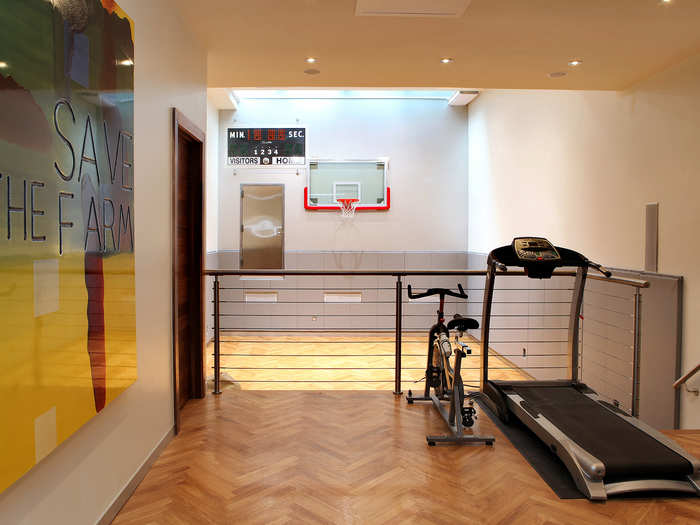
Back when the Novogratz were living in 400 West, they had a new baby boy, Major. This was his nursery throughout the six years the family resided here.
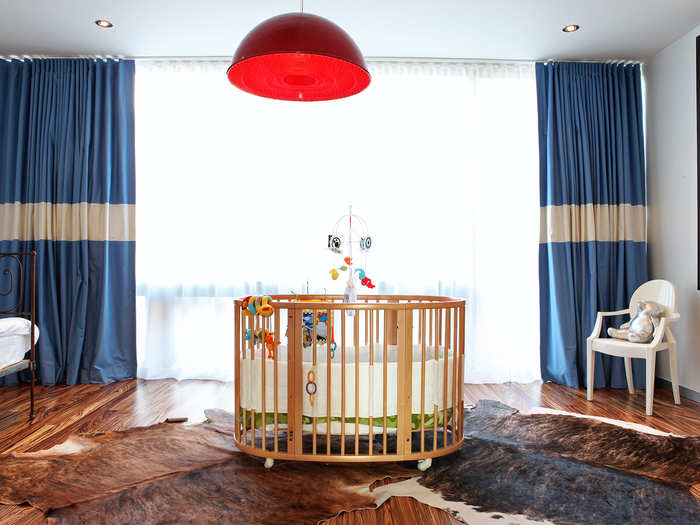
They also had two young twin boys named Holleder and Five. The twins shared a room with their beds facing one another. The room spans the entire 22.75-foot width of the townhouse, so they had plenty of space to play.
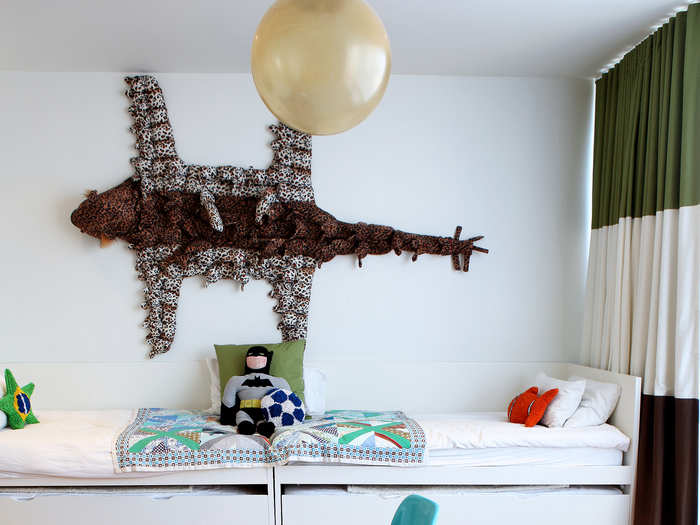
Because the townhouse didn't have quite enough bedrooms for all seven of the kids, most of the siblings shared rooms. Here's a look at twins Bellamy and Tallulah's room, each with a differently styled bed. This one is Tallulah's.
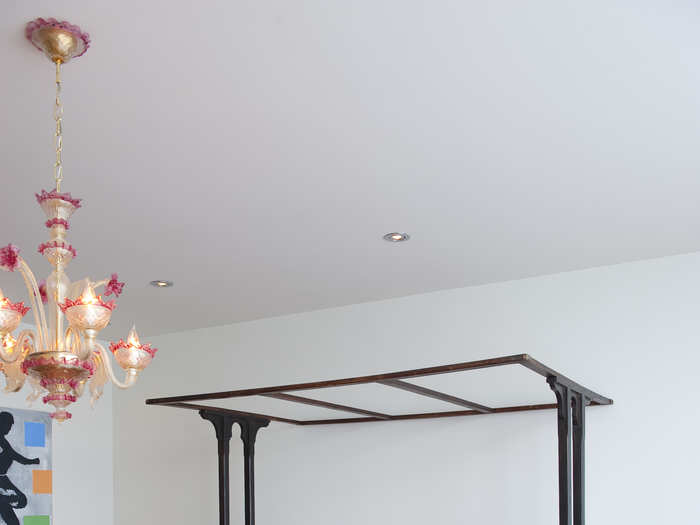
And here's Bellamy's bed, which faces her sister's. The pink chandelier fits in nicely with the scheme of the room and the floor-to-ceiling windows let in lots of natural light.
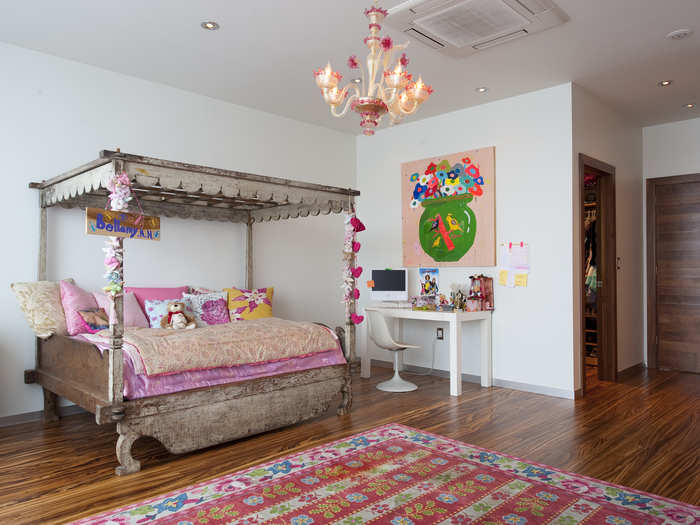
The older boys' room is more blue. Wolfgang and Breaker decorated their space with trophies, hanging globe lamps, and a desk for each guy.
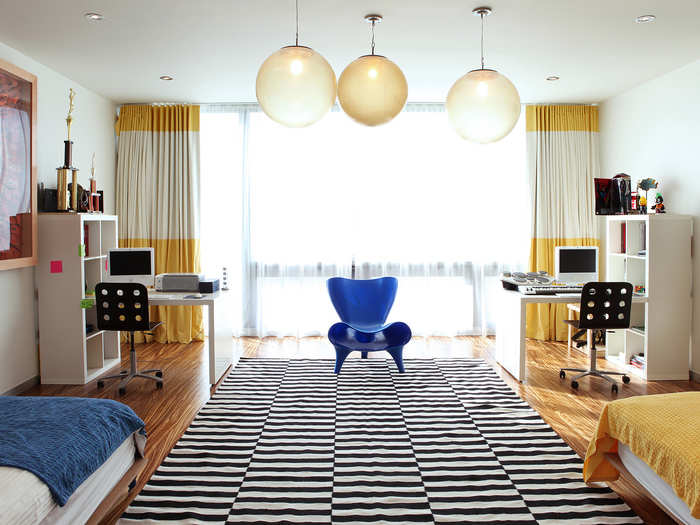
All the kids' rooms are also decorated with the Novogratzes' art collection. "What we’re known for is mixing a modern and vintage style with pops of color and big art," Cortney tells Tech Insider.
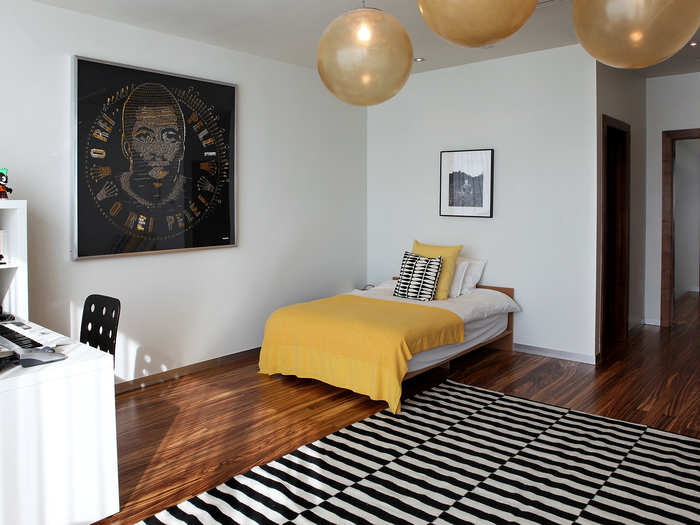
The master bedroom is no exception. Bob and Cortney say that they love to bring fun accents to the homes they decorate. "I think a lot of houses in modern design are really cool, but they feel very cold, but when people walk into our houses they smile," Cortney says.
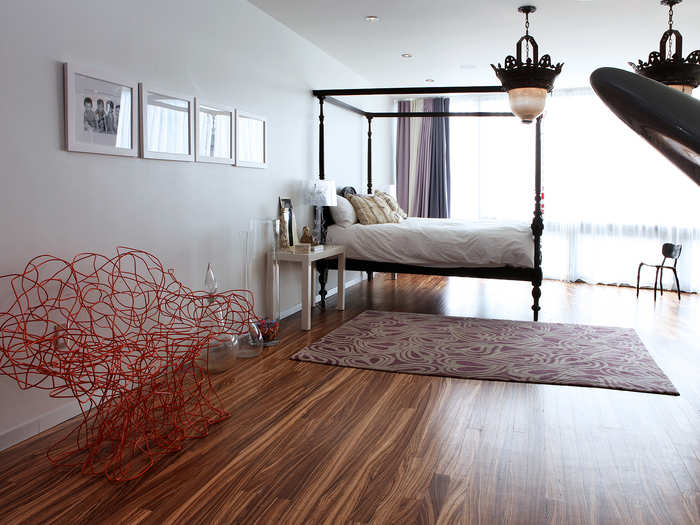
The couple is also known for mixing different aesthetics — their master bedroom is decorated with an austere four-poster bed, heavy twin chandeliers, and two modern, functional sculptures that serve as chairs and a table.
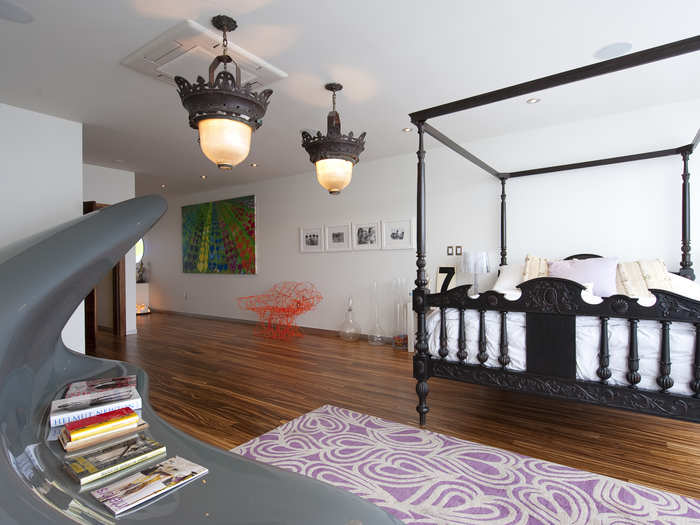
The stunning couch-slash-table in the room is really a sight to behold.
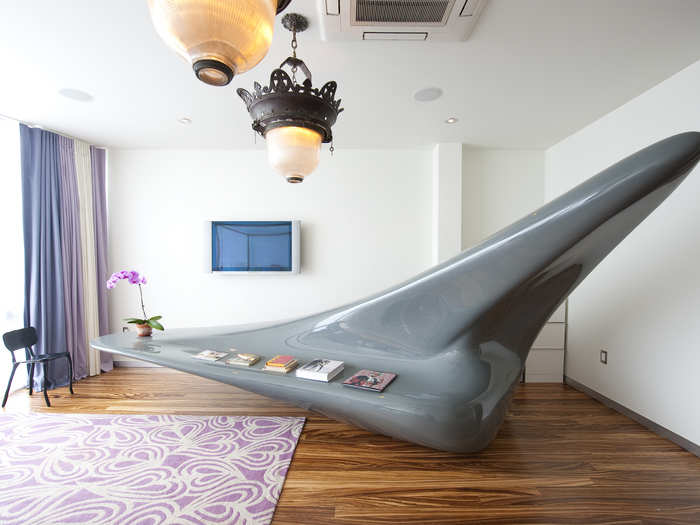
Here's a peek inside their closet. A black chandelier and cozy throw blanket over a nearby chair make it feel more like a lounge than a walk-in closet.
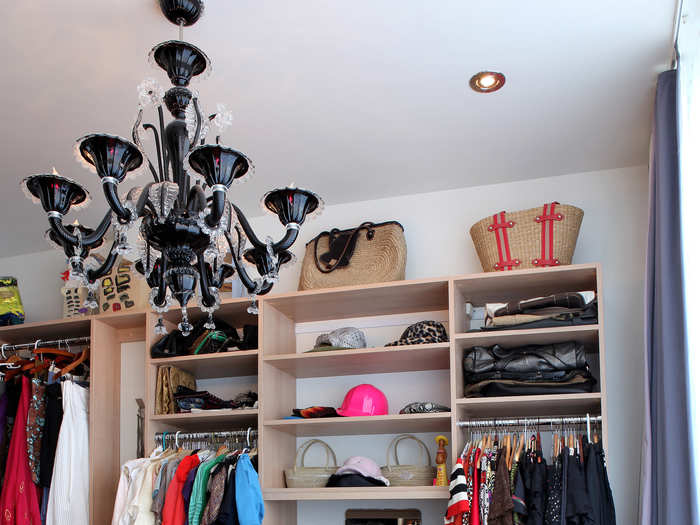
With wood floors and no shower curtains, the master bathroom is very different from your average bathroom. There's also a steam shower (not pictured).
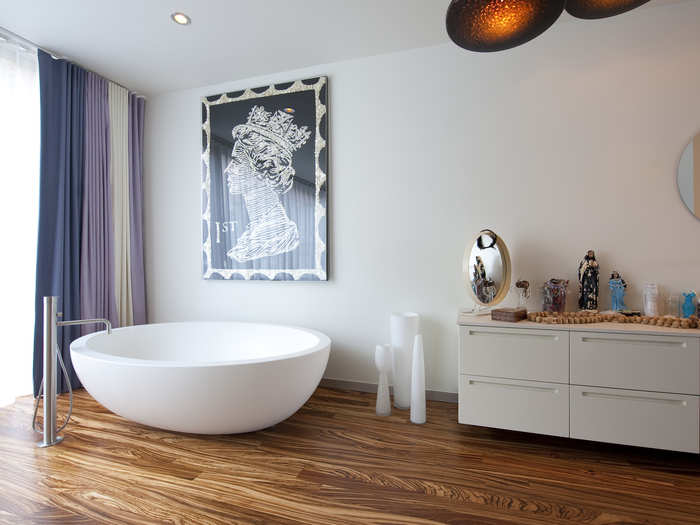
But perhaps the most gorgeous part of the home is its rooftop terrace. It has views of the Hudson River and New Jersey across the way.
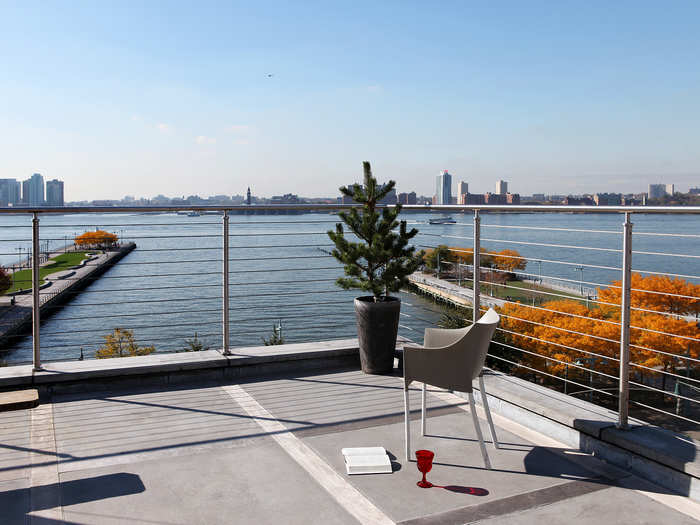
The family spent a lot of their time up here. Here's Robert with sons Five and Holleder.
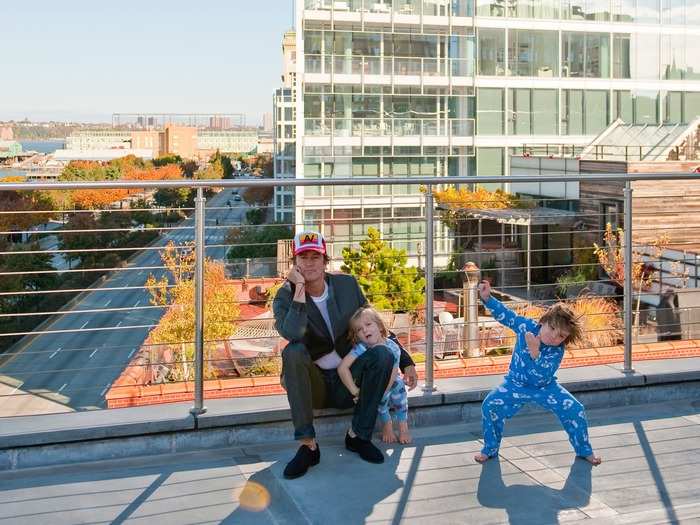
Though the home is still without a buyer, the family has since moved on to projects in Los Angeles, California. Here's one last view of their gorgeous NYC property.
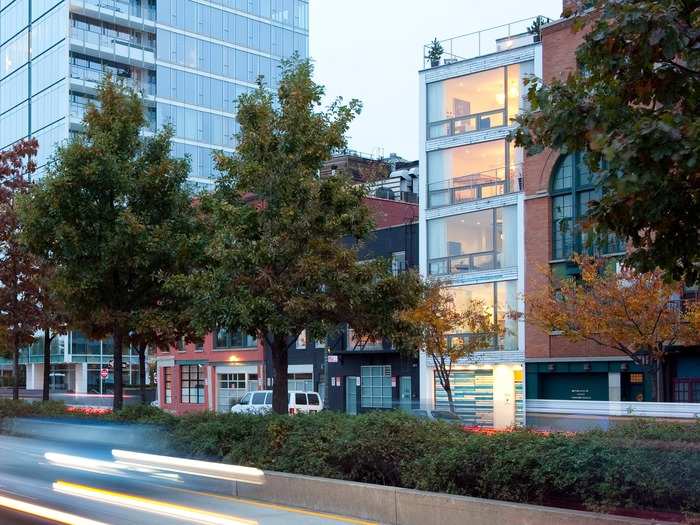
Popular Right Now
Advertisement