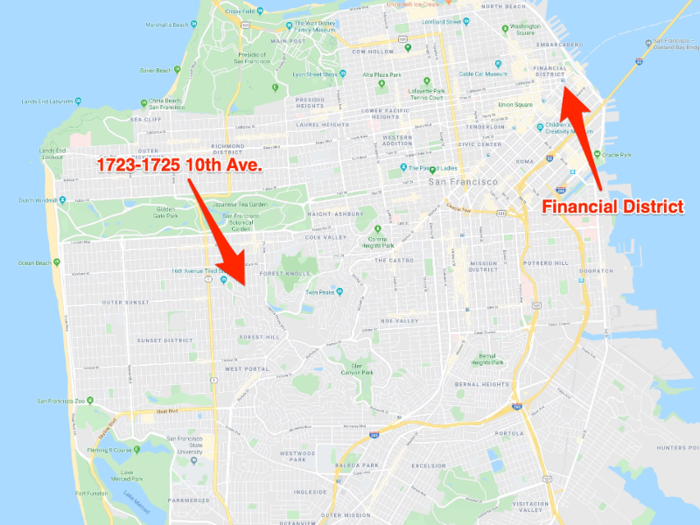



























Source: Craigslist and SF Gate


 Canara Bank Q4 profit rises 18% to ₹3,757 crore
Canara Bank Q4 profit rises 18% to ₹3,757 crore
 Indegene IPO allotment – How to check allotment, GMP, listing date and more
Indegene IPO allotment – How to check allotment, GMP, listing date and more
 Top 10 highest individual scores in IPL so far this season
Top 10 highest individual scores in IPL so far this season

Copyright © 2024. Times Internet Limited. All rights reserved.For reprint rights. Times Syndication Service.