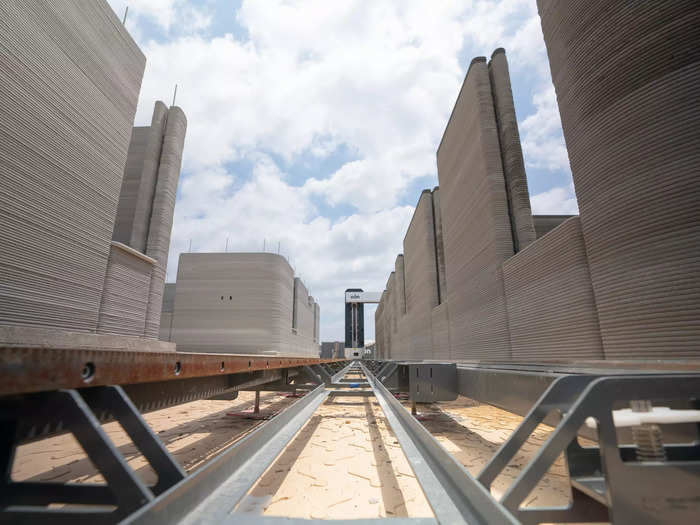
The six winners of Icon's Initiative 99 competition, which asked students and professional architects to design 3D printed home concepts that could be built for $99,000 or less, are now on the startup's digital catalog.Icon, Victoria Roznowski
Using a robot 3D printer to construct a home doesn't have to be as unattainable as it might sound.
Quite the opposite: According to construction-tech startup Icon, the cost to build a 3D printed home could be less than the price of a luxury car.
In 2023, the Austin-based startup launched its Initiative 99 competition, inviting students and professional architects to design homes that could be built for $99,000 or less "without sacrificing beauty, dignity, comfort, sustainability, or resiliency."
The prize? Money — and the opportunity to have their concept featured in Icon's Codex, a digital catalog of printed home designs that real estate developers could peruse and ask Icon to build.

Icon and construction giant Lennar are building a 100-printed home neighborhood just north of Austin. The first six houses were listed between $476,000 and $566,000.
A few hours' drive west, units in the startup's Marfa, Texas, development "start in the upper $900,000s," according to its website.

Great news: The Detroit home is capped at $224,500.
The not-so-great news: The price is still more than double the city's median sales price for a single-family home.

On Tuesday, the construction-tech startup announced the competition's six winners — three each from the student and "open" categories (the latter for professional architects and firms).
The top six designs range from 335 to 1,369 square feet, but all share one commonality: The ability to be built with a max $99,000 budget.
Take a look at the winning concepts.

Institute for Advanced Architecture of Catalonia's Casa Fami, which took first place in the student category, would be a 1,369-square-foot home with floor-to-ceiling windows.
Its most notable feature, the courtyards, would serve as private open-air children's "play areas."

These slumber spaces would be separated from the traditionally busier parts of the home: the kitchen and living room.

But New Zealand-based MTspace Studio's tiny home concept would have a big edge.
The unit, designed for regions susceptible to flooding, would be elevated on pillars to mitigate water damage.

The 551-square-foot dwelling would have signature tiny home features like a loft and a joint living room and kitchen.
The bedroom and bathroom would be downstairs. The designers didn't designate a use for the loft.

Despite its size, the design would address one of the 3D printing construction industry's biggest pain points: inefficiency.
It's difficult to print more than one home at a time.
Columbia's Juan Felipe Molano Rodriguez's concept would tackle this.

The homes would have to share a wall or two, similar to a quadplex.
Inside, each unit would have an open living room and kitchen, as is typical with homes of this size.
Look closely: A bonus office space would be nestled by a curved wall.

UK's For Everyday Life's design won second place in the open category with its vaulted ceilings and printed roof.

The first floor would hold the bathroom and joint living room and kitchen.
Residents would then scale a ladder to access their upstairs bedroom.

Germany's Victoria Roznowski conceived the third-place student category design as a dignified refugee housing option.
The 820-square-foot, four-person home would have an open living space with "adaptable sleeping areas" like a lofted bedroom and small beds scattered downstairs.

Outside, plants would be integrated into the curving exterior walls.

The open category's third-place winner, created by Germany's Beta Realities, would be separated into four modules: bedroom, living room, kitchen, and bathroom.
Like Lego blocks, these modules could be combined and reconfigured, allowing a future homeowner to adjust the size of their residence according to their needs.

Icon says it plans to "further develop" these designs in the second phase of the competition. That's when the exact purchase price will be decided.
In this next step, Icon and Austin-based nonprofit Mobile Loaves and Fishes will also pick a final design to build for a local, affordable, tiny home community.
 Woman loses ₹54 lakh in work-from-home scam! Here's what it is and how to protect yourself
Woman loses ₹54 lakh in work-from-home scam! Here's what it is and how to protect yourself
 The summer of 2023 was hotter than any season since the Chola Empire 2000 years ago!
The summer of 2023 was hotter than any season since the Chola Empire 2000 years ago!
 IEX Q4 net profit grows 9.5% to ₹97 crore
IEX Q4 net profit grows 9.5% to ₹97 crore

Copyright © 2024. Times Internet Limited. All rights reserved.For reprint rights. Times Syndication Service.