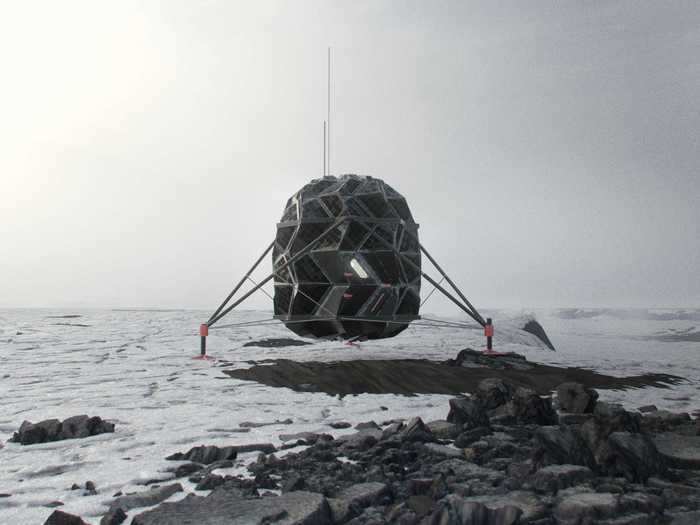
Two space architects in Denmark are working on a prototype that could be used for future habitation on the moon.
Danish architects Sebastian Aristotelis and Karl-Johan Sorenson both attended the Royal Danish Academy School of Architecture and International Space University, where they won an award for a Mars habitat prototype. Now, their design firm SAGA, focuses on space and what they call "terra-tech," making space livable for humans.
Here's what the prototype is like.
Read the original article on Business Insider





























 GST revenue collection for April 2024 highest ever at Rs 2.1 lakh crore
GST revenue collection for April 2024 highest ever at Rs 2.1 lakh crore
 Top tourist places to visit in Mcleodganj in 2024
Top tourist places to visit in Mcleodganj in 2024
 7 things to do on your next trip to Mcleodganj
7 things to do on your next trip to Mcleodganj

Copyright © 2024. Times Internet Limited. All rights reserved.For reprint rights. Times Syndication Service.