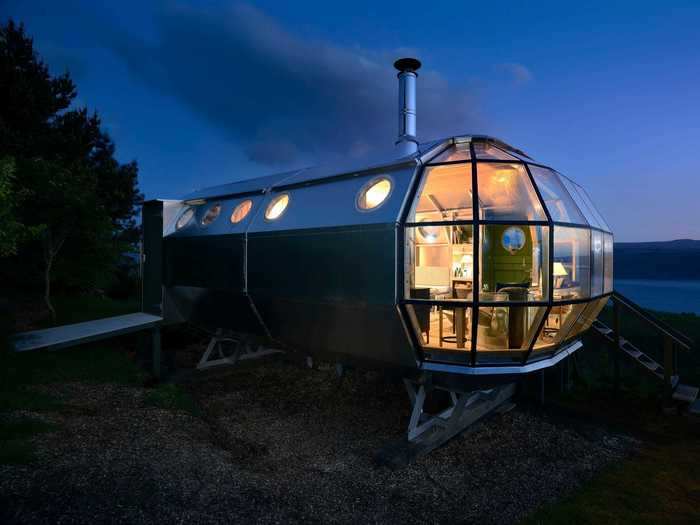
Airship 002.Photo by Nigel Rigden. Design by Roderick James Architects LLP.
An aluminum tiny home that looks like a grounded spaceship is available to rent on Airbnb. The Airship002, designed by Roderick James Architects, is an aluminum pod-style structure with a side made up of windows.
There are actually two Airships for rent on Airbnb — one in Sussex, England, and the other in the Scottish Highlands. At just over 400 square feet, these small homes have the potential to be fully self-sustaining, with a roof that catches rainwater, a wood stove, and a composting toilet.
Roderick James Architecture focuses on informal, fun buildings, and says that it tries to avoid typical square rooms. This design philosophy plays out in the Airship, which looks like a cross between a spaceship and a submarine that somehow found it's way to scenic Scotland. Here's what it looks like.
Read the original article on Business Insider



































 Rupee settles 4 paise lower at 83.50 against US dollar
Rupee settles 4 paise lower at 83.50 against US dollar
 Air passenger traffic in India to touch record levels in the range of 407-418 million this financial year: Icra
Air passenger traffic in India to touch record levels in the range of 407-418 million this financial year: Icra
 Sensex, Nifty spurt nearly 1% on buying in HDFC Bank, Infosys amid global stocks rally
Sensex, Nifty spurt nearly 1% on buying in HDFC Bank, Infosys amid global stocks rally

Copyright © 2024. Times Internet Limited. All rights reserved.For reprint rights. Times Syndication Service.